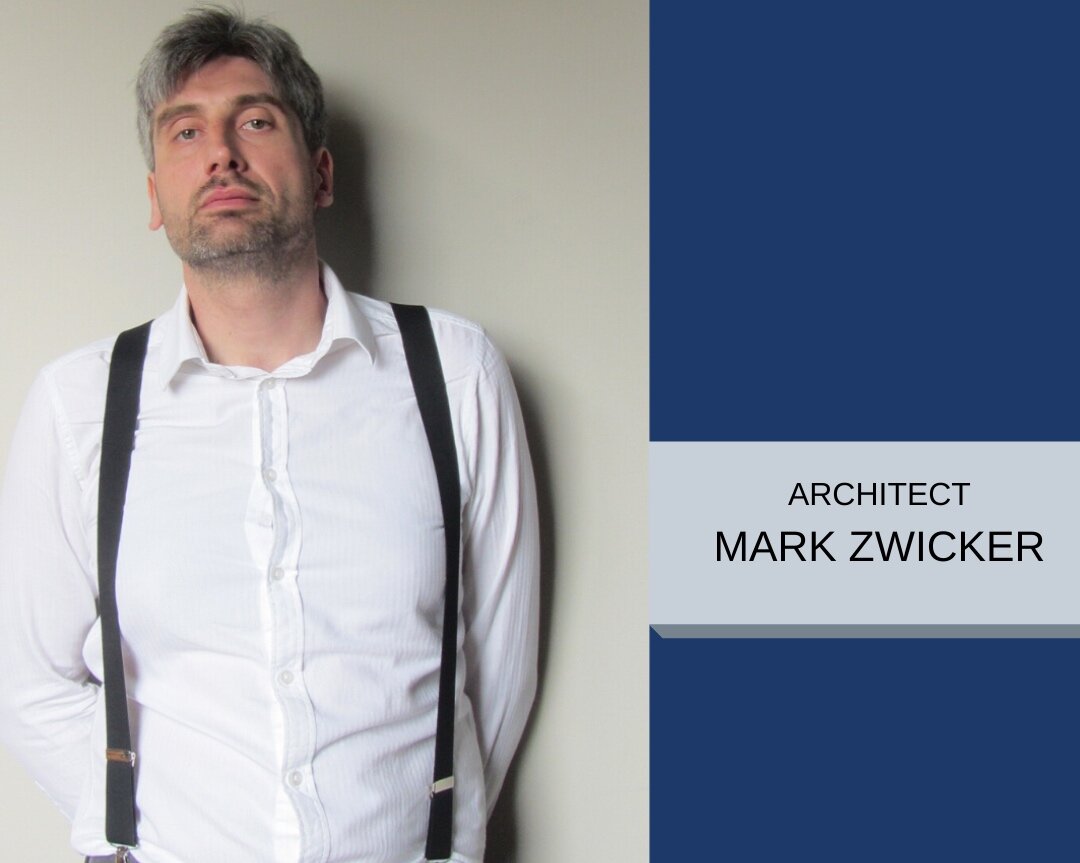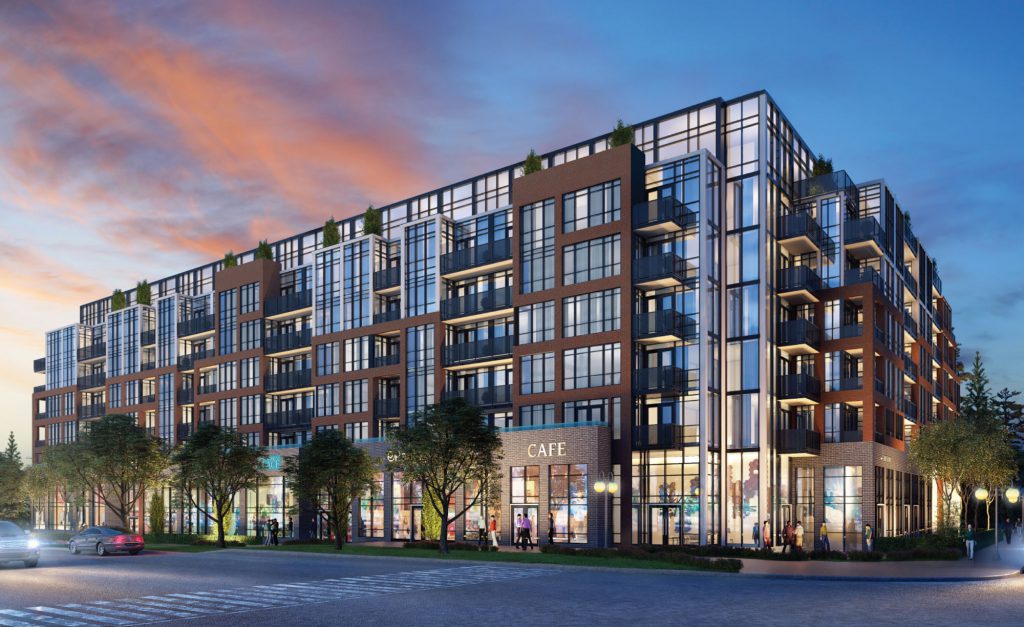INTERVIEW WITH SOUTH DISTRICT ARCHITECT,
MARK ZWICKER

Why did you decide to pursue a career in architecture?
Architecture is one of the few professions that requires knowledge of many different fields – Art, Math, Literature, Science, History, Geography. I always enjoyed learning new things in school. I could never make up my mind what my favourite subject was. Architecture school allowed me to keep studying diverse subjects.
How did Architecture Unfolded come to life?
I would love to have an origin story that begins with “We got to drinking one day….”. The truth, however, is much more pragmatic. From the moment I started architecture school my goal was to have my own firm. My career choices were specific to that end goal. In 2010, my partner and I were given an opportunity we could not turn down and we made the move to go out on our own.

What is your approach when coming up with new architectural designs?
Every site is different and has its unique challenges. We think that buildings should reflect this. Most important to us is context (both existing and future) and place in our projects. We don’t pick an image or a shape for a building and force it upon a site; nor do we want to be pigeon-holed into a specific style for the office. We use ques on the site, from the area, in the neighbourhood to inform the design. This results in an eclectic portfolio of buildings that are all distinct from one another.
How did you come up with the design at South District?
We started off by introducing vertical elements to help break up the horizontal length. We’ve incorporated horizontal fingers going along the height of the building and we are proposing a dark bottom. We are thinking, a red type brick going vertically up, these elements are divided by glass. Essentially the building is made up of repeated, iconic elements that are recognizable from afar and the bricks are like signage on the building.
What makes South District different from your other projects?
Our approach to this project is a good representation of our design philosophy. South Barrie is newer, vistas are greater, and streets are wider than Downtown Barrie. We considered the building’s place and came up with a design that is both fine grained for the pedestrian level and has big design moves that can be enjoyed from afar. Buildings and houses in the immediate area are narrow. The “fingers” on the façade of South District mimic that scale. The colour of the materials in the building are found in the buildings in the area – but used in a different way.
